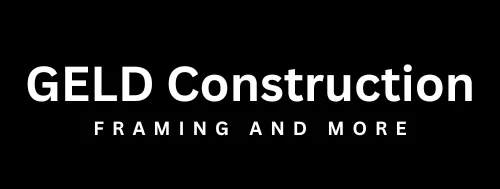Local Framing Services In San Diego County
Need An Estimate?
Fill Out The Form Below

Welcome to
GELD Construction
Geld Construction provides expert framing services for residential and commercial projects throughout the vibrant county of San Diego, California, Orange County, and Los Angeles Ca. With years of experience, a commitment to excellence, and more than 300 projects completed, were ready to bring your projects to life.
Rough Carpentry
Services in San Diego
As the backbone of any building project, rough carpentry forms the foundation upon which the rest of the structure depends. At Geld Construction, we understand the critical importance of precision, durability, and craftsmanship in every framing endeavor. Our team of skilled carpenters is equipped with the expertise and experience to tackle even the most complex framing challenges with confidence and proficiency.
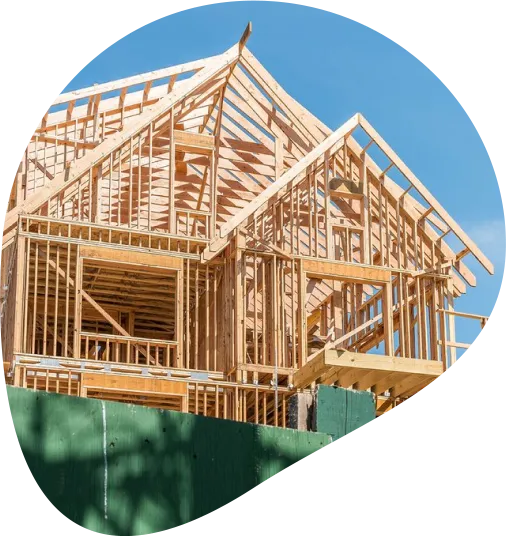
Our Framing Services
We offer a comprehensive range of rough carpentry and framing services.

Residential Framing
From single-family homes to multi-unit developments, we specialize in residential framing solutions. Our typical projects include new custom home, renovating and remodeling.

Commercial Framing
Our commercial framing services include office buildings and retail spaces to restaurants and hotels, we have the experience and expertise to handle commercial framing projects..

Custom Framing
Whether you're looking for intricate architectural details, innovative structural solutions, or environmentally friendly materials, our team will work closely to build your customized framing project.

Remodeling and Renovation Framing
Whether you're updating your kitchen, expanding your living space, or transforming your entire home, our team will provide the expertise and support you need to achieve your goals with confidence.

Structural Framing
Whether you're building a new home, commercial building, or industrial facility, our team will work diligently to ensure that your structure is built to last and withstand the test of time.
Ready to take the next step into making your vision a reality?
Don't hesitate, call us for a consultation.
Why Choose Us
When it comes to rough carpentry and framing services in San Diego, there are plenty of options to choose from. So why should you choose MBC Construction for your next project? Here are just a few reasons:

Expertise
Our team of skilled craftsmen has years of experience and expertise in all aspects of rough carpentry and framing.

Quality Craftsmanship
We take pride in our workmanship and attention to detail.

Reliability
We understand the importance of reliability in the construction industry, which is why we are committed to completing your project on time and on budget.
The Rough Carpentry Process
1. Planning and Design
The rough carpentry process begins with careful planning and design. Architects ordesigners create detailed blueprints and structural plans that outline the layout, dimensions, and materialsrequired for the framing project.
2. Material Selection
Once the plans are finalized, the next step is to select the appropriate materials for theframing project. Common materials used in rough carpentry include dimensional lumber (such as 2x4s or 2x6s),engineered wood products (such as plywood or oriented strand board), and metal framing components.
3. Site Preparation
Before construction can begin, the construction site must be prepared. This may involveclearing the area, leveling the ground, and laying out the foundation according to the architectural plans.
4. Framing Installation
With the site prepared, the framing installation process can commence. Carpenters usethe architectural plans as a guide to construct the skeletal framework of the building, including walls, floors, androofs. This involves measuring, cutting, and assembling the framing components according to precisespecifications.
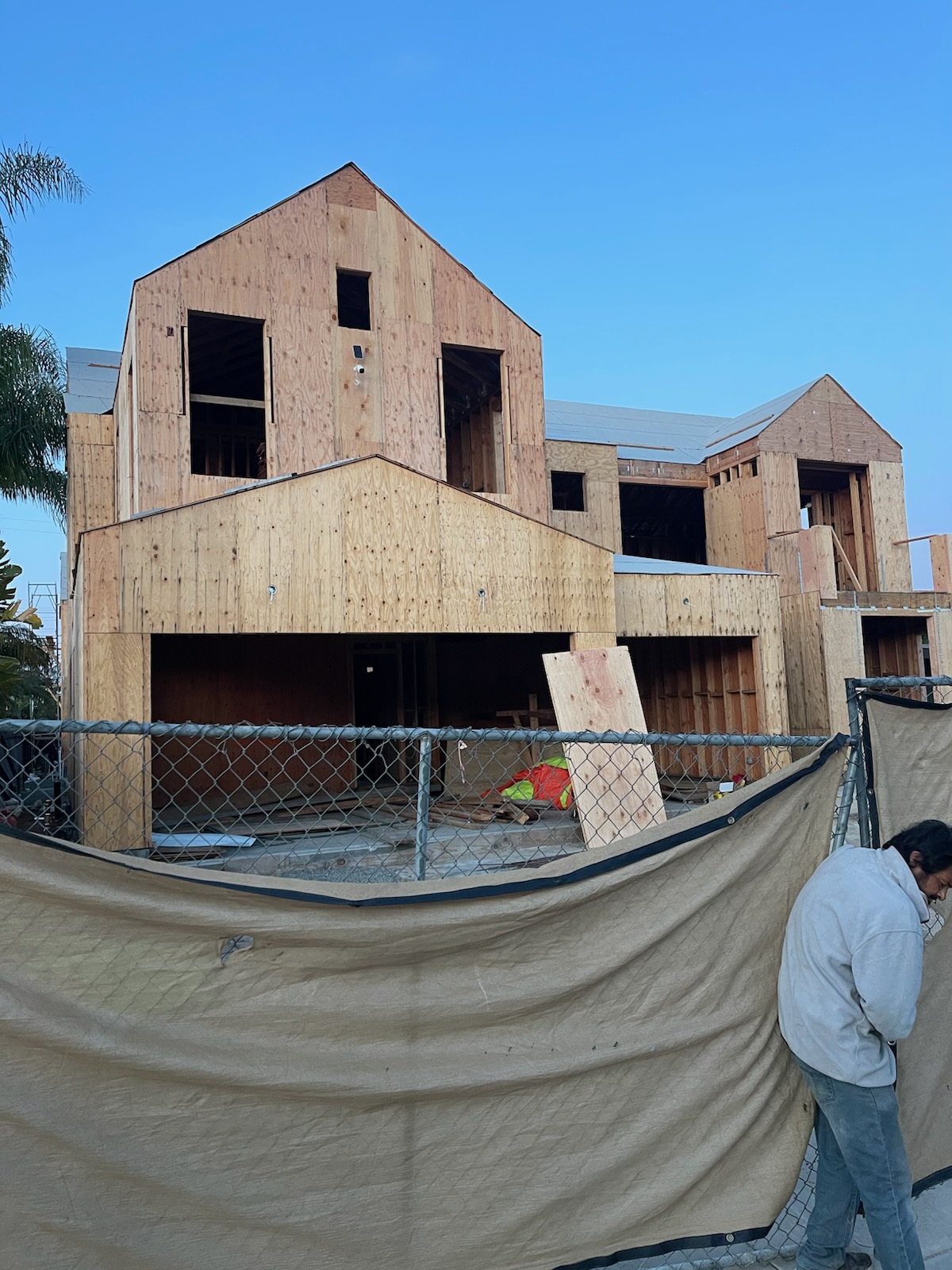
5. Structural Integrity Checks
Throughout the framing process, structural integrity checks are performed toensure that the framework is sturdy, level, and properly aligned. This may involve inspecting for squareness,plumbness, and alignment of structural members to meet building codes and engineering standards.
6. Sheathing & Weatherproofing
Once the framing is complete, sheathing materials such as plywood or OSB areinstalled to provide a solid surface for exterior finishes and to help protect the building from the elements.Additional weatherproofing measures, such as house wrap or moisture barriers, may also be applied to enhancedurability and energy efficiency.
7. Inspections
After the framing is installed and weatherproofed, inspections by building code officials may berequired to ensure compliance with local building regulations and safety standards. Any necessary corrections oradjustments are made before proceeding to the next phase of construction.
8. Subsequent Trades
Once the framing is complete and inspected, other trades, such as electrical, plumbing, andHVAC, can begin their respective installations within the framed structure.
Typical Costs for Framing Projects:
The cost of a framing project for an ADU or single-family home can vary significantly depending on various factors, including the size and complexity of the structure, local labor and material costs, and the quality of materials and craftsmanship. However, here are some general cost estimates based on industry averages:
ADU Framing Costs
The cost of framing an ADU (Accessory Dwelling Unit) typically ranges from $10,000 to $30,000 or more, depending on factors such as size, design complexity, and location. This cost typically includes materials, labor, and overhead expenses associated with the framing process.
Single-Family Home Framing Costs
The cost of framing a single-family home can vary widely depending on factors such as the size, style, and complexity of the home, as well as local market conditions and building code requirements. On average, the cost of framing a single-family home ranges from $25 to $70 per square foot of living space. For a typical 2,000 square foot home, this equates to a framing cost of $30,000 to $60,000 or more.
It's important to note that these cost estimates are for rough carpentry and framing labor and materials only and do not include additional costs such as architectural design fees, permits, site preparation, or subsequent trades' installations. Additionally, prices may vary based on the contractor's experience, reputation, and project timeline.
When budgeting for a framing project, it's essential to obtain multiple quotes from reputable contractors, carefully review the scope of work and materials included, and factor in any additional expenses to ensure an accurate cost estimate and a successful project outcome.
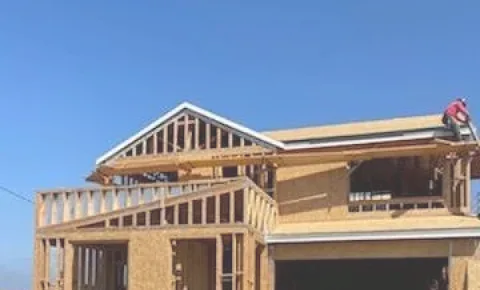
New Home & Apartment Construction
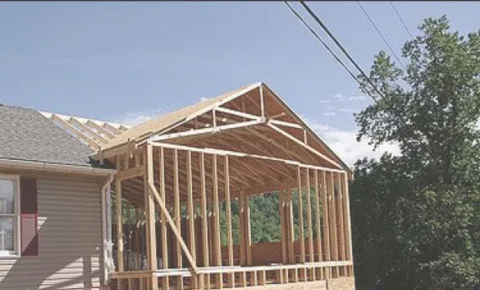
Additions
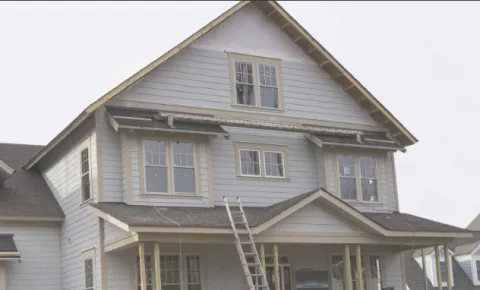
Remodeling
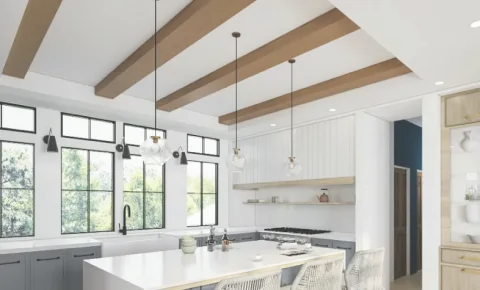
Home Improvements
Ready to take the next step into making your vision a reality?
Don't hesitate, call us for a consultation.
Serving San Diego County and Orange County
Call or Text Rene at (760) 214-6313
© Copyright 2025. San Diego Framing & Construction. All rights reserved.
